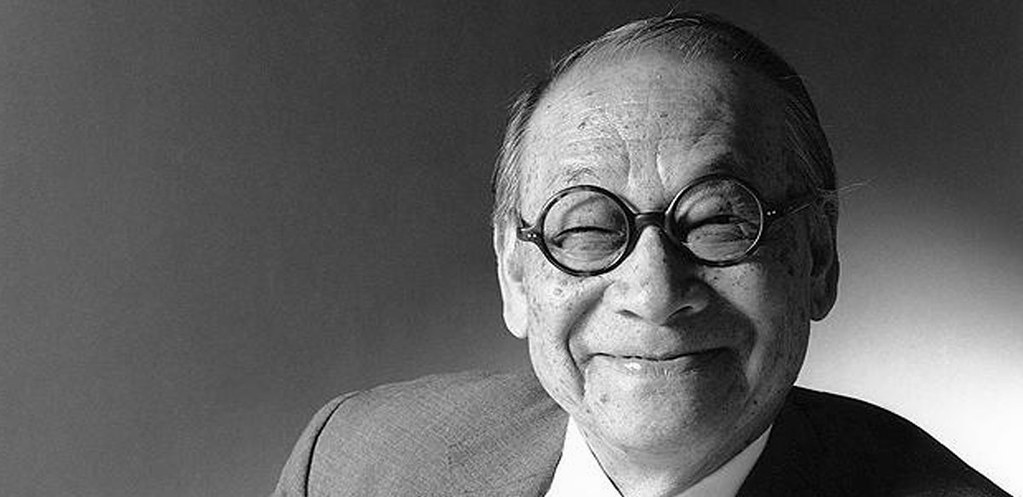
Ieoh Ming Pei (貝聿銘, b. 1917 - d. 2019), FAIA, RIBA, of Pei, Cobb, Freed & Partners, was the architect of six SUNY Fredonia buildings: Maytum Hall, Williams Center Student Union, Daniel Reed Library, Michael C. Rockefeller Arts Center, McEwen Hall, and Houghton Hall. I.M. Pei and his partner, Henry N. Cobb, were responsible for completing the State University of New York Campus Master Plan in 1968.
I.M. Pei was an internationally renowned architect who gave the 20th century some of its most beautiful interior spaces and exterior forms. His name means, "to inscribe brightly," and is reflective of his works. Pei's accomplishments span the globe with modernist works that define geometric shapes, silhouettes, and striking contrasts. He generally designs sophisticated glass clad buildings loosely related to the high-tech movement, although many of his designs have resulted from original concepts.
I.M. Pei was born in 1917 in Guangzhou, (formerly called Canton), the capital of Guangdong province in southern China. The son of a prominent banker, he lived in Shanghai and Hong Kong before leaving for the United States at the age of 18 to study architecture. He received a Bachelor's of Architecture degree from the Massachusetts Institute of Technology (MIT) in 1940. Although he had intended to return to China following his education, Japan had invaded China, starting the Second Sino-Japanese War (1937-1945). As a result, Pei remained in the United States and in 1942, enrolled in the Harvard Graduate School of Design. After six months, however, Pei left school and volunteered his services to the war effort at the U.S. National Defense Research Committee. After his wartime duties were complete, he returned to MIT where he received a Master's in Architecture in 1948.
For a brief period, I.M. Pei was an assistant professor at Harvard and in 1948, he accepted a position as the head of the architectural division at Webb & Knapp, Inc. Webb & Knapp was a real estate development firm in New York. His association with the firm resulted in major architectural and planning projects, as well as, the development of major urban projects in Pittsburgh, Washington, Philadelphia, Chicago, and other cities across the United States. It was during this time that he became a citizen of the United States. In 1955, Pei resigned from Webb & Knapp and formed his own architectural firm, I.M. Pei & Partners. This firm later transformed to become what it is known today as Pei, Cobb, Freed & Partners.
Pei's first major project that brought him and his firm widespread recognition was the National Center for Atmospheric Research (NCAR) in Boulder, Colorado. This project, completed in 1967, illustrated Pei's personal style of architecture which was projected to a larger audience. His position among the elite architects of the world was further secured by the completion of the East Wing of the National Gallery of Art in Washington, D.C. It proved itself so popular that over one million people visited the building within the first 50 days of its existence. His stature grew even further when he was selected by Jackie Kennedy to design and build the John F. Kennedy Library in Boston, Massachusetts. While working on this project he achieved an even higher position of prominence among architects around the world. In 1995, Pei completed the design of the Rock and Roll Hall of Fame & Museum in Cleveland, Ohio. Bordering Cleveland's waterfront, the design utilizes simple geometric forms that earned Pei several awards for the use and construction of steel as well as for engineering excellence.
Among the most notable of I.M. Pei's designs is the Grand Louvre in Paris, France. In 1989 he completed Grand Louvre, Phase I of a two-phase project which included the expansion, modernization, and reorganization of the structure and created a new infrastructure for the entire museum. Grand Louvre, Phase II was completed in 1993 with the conversion of government offices into exhibition galleries. His accomplishments created a new historic landmark for France. Pei's history-making buildings have earned him countless awards and distinctions across the world and have earned him the enduring respect of many nations.
I.M. Pei has designed nearly 50 projects within the United States and abroad. Over half of these projects have won him major distinction and awards. In 1986, Pei was one of twelve naturalized American citizens to receive the Medal of Liberty, presented at the 100th Anniversary of the Statue of Liberty by President Ronald Reagan, for his outstanding service as an architect.
Among his many accomplishments, I.M. Pei and partner, Henry N. Cobb, were responsible for completing the State University of New York Campus Master Plan in 1968. The Pei name is often associated with design of the Academic Center at Fredonia since this project was completed under the firm name, I.M. Pei Partners & Associates. The project consisted of various components to include: Maytum Hall Administrative Building; Williams Center (Student Union Building), Daniel Reed Library, Michael C. Rockefeller Arts Center, McEwen Hall Communications Building, and Houghton Hall Science Building. The campus design also included Ring Road, an L-shaped pedestrian spine linking campus activities, and a pedestrian terrace. Lead designer for this project was Henry N. Cobb, FAIA, I.M. Pei's partner. The design of Daniel Reed Library earned Henry Cobb and I.M. Pei the 1969 Prestressed Concrete Institute Award and in 1972, they returned to the Fredonia campus to complete the design of the Dining Hall and Dormitory Facilities.
The State University of New York at Fredonia holds a distinct honor within SUNY and proudly exhibits the mark of excellence in the conception and design of the campus.
Video Essay of Fredonia's architecture
Campus architecture distinguished by I.M. Pei signature. Read full article >>
