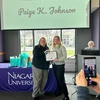Numerous maintenance and building projects – some underfoot and others overhead and sometimes out of sight – have been undertaken at Fredonia during summer months to prepare for this week’s return of students and faculty for the 2015-16 academic year.
The superstructure of the Rockefeller Arts Center addition has been completed and work is underway on mechanical, electrical and plumbing infrastructure.
Offices previously located in the A.O.C . (Administrative Office Complex) have been transferred to other buildings. Mailroom Services has been relocated to the ground floor of Maytum Hall, University Services and Property Control to the fourth floor of Maytum, Environmental Health & Safety and Sustainability to Hendrix Hall and the EAP (Employee Assistance Program) to LoGrasso Hall.
Closing of the AOC is expected to create significant savings in energy use and costs for the university.
Perhaps most noticeable are surface upgrades, such as the milling and repaving of Academic Avenue, from University Parkway to the Science Center, along with new crosswalk coatings and paint lines at assorted locations. New concrete coatings have been applied to entrances of Mason, Thompson, Alumni, McGinnies and Maytum Halls, the Williams Center and University Commons.
Fenton Hall’s north entrance has been upgraded with a new accessible ramp and steps; the permanent railings will be installed in late August.
The quad area between Maytum and Mason halls will become brighter at night following the installation of efficient LED lights on existing light poles and addition of two new poles.
New green space has been created next door to Fenner House with the removal of the Admission Office’s former annex, which had been vacant for several years.
Select areas of the original Mason Hall have also been repointed and damaged bricks have been replaced.
Also overhead but out of view is a new air handler mounted on the roof of Reed Library. The unit will provide a more efficient and responsive discharge of air that was formerly exhausted – with varying degrees of success – through a network of mushroom-like relief vents that proved to be unreliable because they relied on gravity to move air and could become stuck in open or closed positions. For library patrons and staff, the upside is a more comfortable atmosphere.
Elevators in Mason, Thompson, Maytum, Steele and Halls have been upgraded as needed; some were completely revamped with new control systems, doors, cabling and stops, while others needed only routine maintenance.
Faculty and staff in Physics and Geosciences departments have been relocated from Houghton to first and second floors, respectively, in Jewett Hall, in preparation for the planned renovation of Houghton that will get underway in the fall of 2016 with demolition and abatement work, the first of three phases planned to renovate Houghton.
Although not part of the phasing, a breakout project has been established to help with the renovation of Houghton. This breakout project consists of the construction of two new classroom spaces and exercise science laboratory in the basement level of the Science Center. Construction is expected to begin during the fall semester.
The second of the four-phased window replacement project in the Andrews Complex has been completed. Original, single-pane window units and frames in all living units in Schulz Hall have been replaced with energy-efficient windows. The new window systems are similar in appearance to those installed in the Kirkland Complex, but are distinguished by a slightly raised center post.
Corrective measures have been taken to eliminate problems associated with melting snow in University Village. Roof repairs were made, insulation material added and heat-trace cables were installed inside gutters to prevent ice buildup on all buildings. Interior surfaces damaged by water leaks last winter were also refinished.
Other residence hall improvements include new carpeting in parts of Disney and Gregory halls, new mailboxes at Schulz Hall and painting of student rooms, hallways, stairwells and bathrooms.
Spaces within the RAC addition that faces Steele Hall are taking shape with the installation of metal stud walls that help to identify studio spaces and the multipurpose room on the first floor as well as dance and acting studios on the second floor, reports Markus Kessler, director of Facilities Planning. The shape of the building will become more defined in mid-fall with installation of the exterior wall system.
The construction schedule is focused on completing the first floor of the addition and having it ready for occupancy in December 2015, followed by occupancy of the second floor by March 2016. Renovation of the second floor of the existing RAC will begin January 2016.
The overall project is on schedule to meet the August 2016 completion date.



